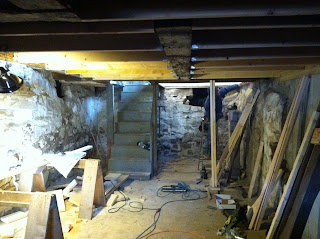The area where the laundry machines are going to be was supported with only 3 2x6s, so we decided to take up the whole floor and reframe it. It also lead to our next project, which included removing the wall along the new laundry room (which is supporting one of the main beams) and reframing it to better support the beam. Here are some pictures of the before and after.
Before
After
Once we started to take a closer look at the entire area, we realized that we needed to do a little work on the stairs as well. We reinforced the bottom of the stairs as well as a couple of the steps. The whole process really helped make the entire first floor feel solid and structurally more sound.
With all of that done we started in on the middle of the first floor. The center of the house was primarily supported by a pile of loose rocks that originally supported the hearth of the house. We had to remove enough of the rocks to get two new LVLs in to support the main beams in the center of the house that support the second floor. The demo guys came back for a day or two and dug out all of the rocks,
We were then able to put a new floor down.
This floor will act as a great foundation for the supporting beams and the front stairs. Hopefully, we should be able to get most of the first floor done this week.









No comments:
Post a Comment